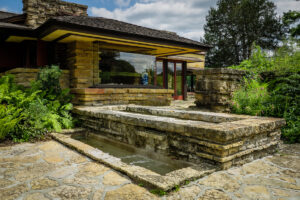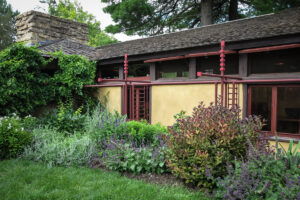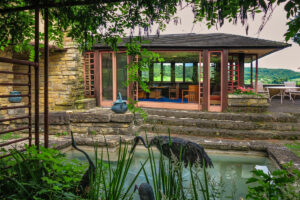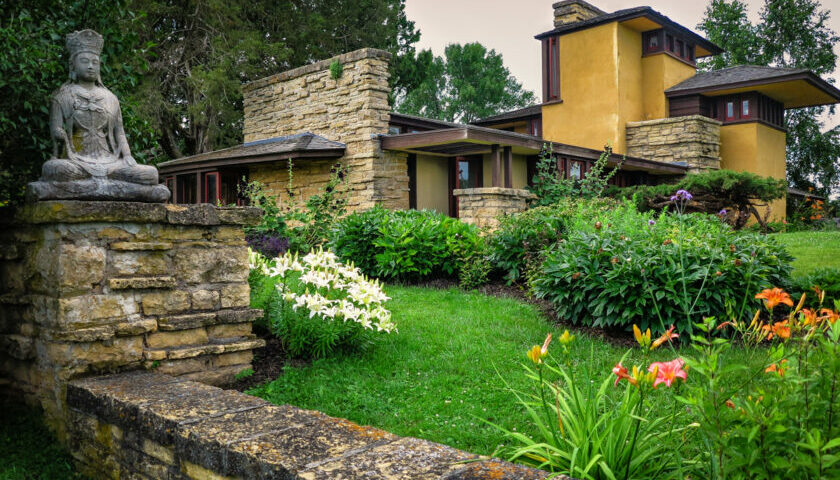If you are looking for inspiring American architecture and stories of romantic intrigue, murder, and blazing destruction, Taliesin has it all.

Taliesin, sometimes known as Taliesin North was the estate of American architect Frank Lloyd Wright. The estate is located south of the village of Spring Green, Wisconsin on a 600-acre property that originally belonged to Wright’s maternal family. Wright designed the main Taliesin home and studio, after leaving his first wife and home in Oak Park, Illinois with his mistress, Martha “Mamah” Borthwick Cheney, the wife of one of Wright’s clients. The design of the original building was based on the design principles of the Prairie School, emulating the flatness of the plains and the natural limestone outcroppings of Wisconsin’s Driftless Area. A visit to Taliesin begins at the Frank Lloyd Wright Visitor Center where you can buy tickets to various tours of the main house and estate.

There are tours for every interest level and that shows different aspects of the property but some of the tours can be quite lengthy so planning ahead is a good idea. Tours are the only access to the estate and booking your tour online in advance is highly recommended. The Frank Lloyd Wright Visitor Center is a wonderful place to begin and end your visit as it has an extensive gift shop with all manner of things related to Frank Lloyd Wright and the Riverview Terrace Cafe serving local and seasonal cuisine, some of which is grown on the Taliesin estate. The visitor center and restaurant were designed by Wright as the “Riverview Terrace” to serve as a modern fine dining restaurant and to be a gateway to visiting Taliesin. Taliesin which means ‘shining-brow’ in Welsh, referred to the brow of the hill or ridge on which Wright built his main home and studio.

The first home and studio were completed in 1911. The residential wing was rebuilt in 1914 after a disgruntled employee set fire to the living quarters and murdered Mamah Borthwick Cheney, Wright’s mistress, and six others. A second fire caused by electrical problems again destroyed the living quarters in April 1925. Thus a third version of the living quarters was constructed by Wright in late 1925. Though the Taliesin estate was Frank Lloyd Wright’s home and studio it also served as the Taliesin Fellowship where fifty to sixty apprentices could come to Taliesin to study under Wright’s mentorship at the Hillside School. The Taliesin Fellowship continues to use the Hillside School as The School of Architecture at Taliesin. Taliesin is comprised of a number of structures located throughout the 600-acre estate including the main home Taliesin III and adjoining studio, Midway Barn, Romeo & Juliet Windmill, Hillside School & Theatre, and Unity Chapel. The Taliesin estate and buildings are part of the National Register of Historic Places and Landmarks and are also a UNESCO World Heritage Site. Taliesin is a beautiful and fascinating place to visit especially if you are an architecture geek and fan of Frank Lloyd Wright like I am. If that is the case, Taliesin is definitely a buck list destination.
![]() Taliesin Preservation
Taliesin Preservation ![]() Frank Lloyd Wright Visitor Center
Frank Lloyd Wright Visitor Center ![]() 5607 County Road C
5607 County Road C![]() Spring Green, Wisconsin 53588
Spring Green, Wisconsin 53588![]() N 43º 08′ 29.5″ W 90º 04′ 15.3″
N 43º 08′ 29.5″ W 90º 04′ 15.3″


